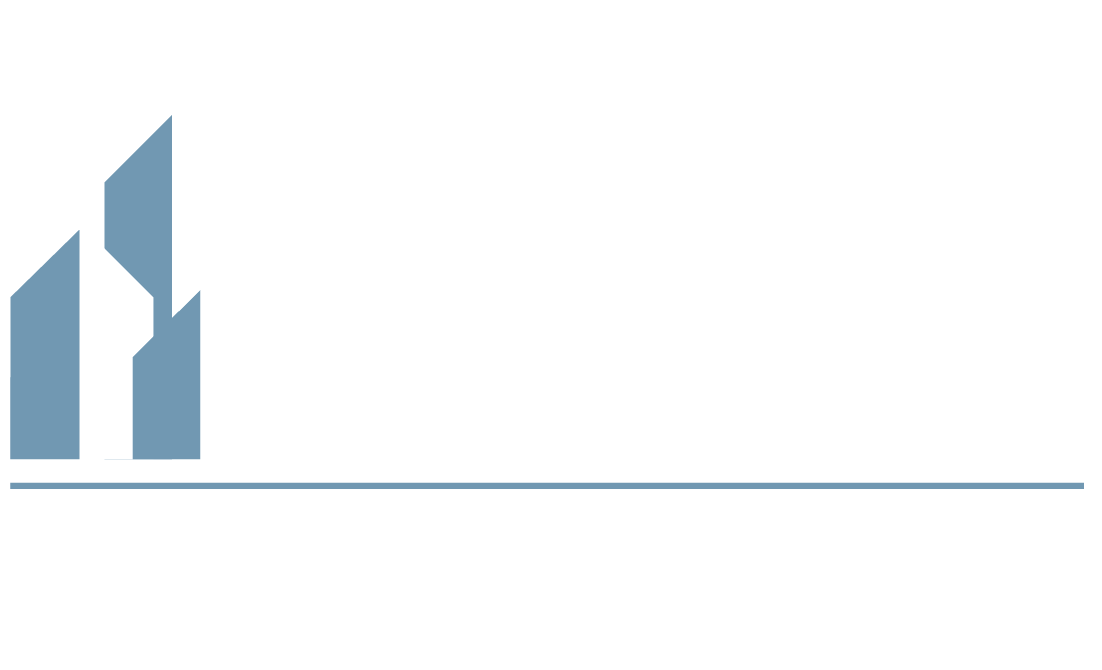This advanced Civil 3D 2024 course helps civil technologists enhance skills in design, parcel management, and quantity takeoff through interactive, instructor-led sessions.
Live online events
Want to run this event in-house? Enquire about running this event in-house
Description
This course is intended for civil engineering technologists who want to continue exploring Civil 3D's interactive, dynamic design functionality. It will explore the software's configuration, Civil 3D's styles and settings, alternative ways to create surfaces, and parcel creation. It will also go beyond the basics for more advanced corridor and pipe network design. Finally, it will cover customizing sheet set properties, performing quantity takeoffs, and visualization.
Topics Covered:
- Create a Civil 3D template drawing.
- Create and manage styles and label styles.
- Create data shortcuts.
- Create and edit parcels and print parcel reports.
- Create, edit, view, and analyze surfaces.
- Create assemblies, corridors, and roundabouts.
- Add appurtenances to pressure pipe networks.
- Customize sheet set properties.
- Perform quantity takeoff and volume calculations.
This training is an Instructor-led, online class with an explanation of concepts, hands-on exercises, and question-and-answer sessions.
IMPORTANT NOTE:
Training participants will need a computer installed with a 2024 Civil 3D license. (Virtual Machine with a 2024 Civil 3D license is available for $ 60.00)
SolidCAD Overview
SolidCAD specializes in technology that supports multiple industries including Architecture, Engineering, Construction, Civil Infrastructure, and Manufacturing. We employ the largest team of industry technology experts across Canada who provide technical support, training, and consulting services in both official languages for solutions from partners such as Autodesk, Bluebeam, CTC, Chaos Group, Matterport, Lumion, Safe Software, and Accruent. We believe in providing our clients with the solutions they need to maximize the return on their technology investment.
Delivery Method: Virtual Session – Zoom Meetings/MS Teams
Course Fee Includes: Access to the course, course materials, and upon completion a digital certificate if requested.
This course is delivered in partnership with local and provincial construction associations across Canada. You will be participating with a group of industry peers from multiple regions.
Prerequisites
-
Proficiency with Civil 3D – This is not an introductory course to Civil 3D
-
Training participants will need a computer installed with a 2024 Civil 3D license. (Virtual Machine with a 2024 Civil 3D license is available at a cost of $ 60.00)
Technical Requirements
-
Computer or laptop
-
This course will involve on-screen interaction with your instructor and classmates, reading/viewing on-screen content (slides or videos), and interacting via typing with questions or responses. For this reason, cell phones may not be adequate.
-
Windows 10 or Mac iOS
-
Training participants will need a computer installed with a 2024 Civil 3D license. (Virtual Machine with a 2024 Civil 3D license is available at a cost of $ 60.00)
-
Internet connection - Internet performance of 20 mbps and 10 mbsp in the class.
-
A quiet space with minimal distractions - Please plan to be fully engaged in the class and clear your work schedule just as you would for the in-class program.
-
Comfortable chair
Who Should Attend
The Civil 3D 2024: Beyond the Basics for General Civil Design course would benefit:
-
Civil Engineering Technologists and CAD Technicians: Those with a foundation in Civil 3D looking to deepen their skills in complex design processes and advanced tools. The course will expand their ability to work with software settings, styles, and templates, which can significantly streamline project workflows.
-
Design Engineers in Civil Infrastructure: Engineers focusing on land development, road, and highway design, and municipal projects who need to manage and create detailed corridor designs, parcels, and pipe networks. This training will help them with the intricacies of Civil 3D for better project accuracy and efficiency.
-
Project Managers Overseeing Civil Projects: For those managing civil projects who need advanced Civil 3D skills to make informed decisions about design elements, quantity takeoffs, and sheet set customization. Understanding these functions can enhance their oversight and collaboration with technologists and technicians.
-
Surveyors and GIS Professionals: Those involved in mapping, surface analysis, and parcel management, may benefit from advanced techniques in surface creation, editing, and visualization.
-
Municipal Planners and Urban Designers: Individuals working on urban planning projects where detailed parcel management, corridor assemblies, and surface analysis are critical for infrastructure and land development.
This course is suitable for professionals who already have proficiency with Civil 3D and are looking to expand their expertise in dynamic, advanced design functionalities in the 2024 version.

